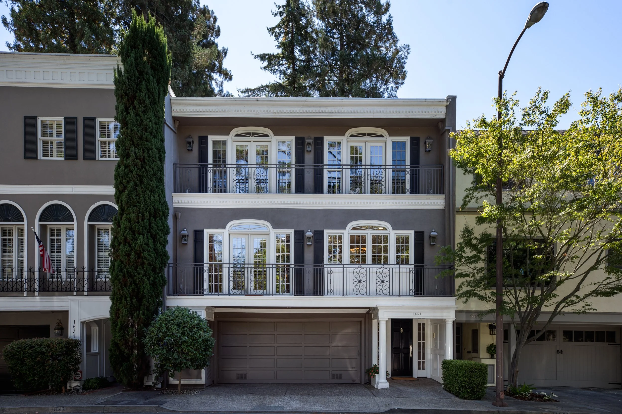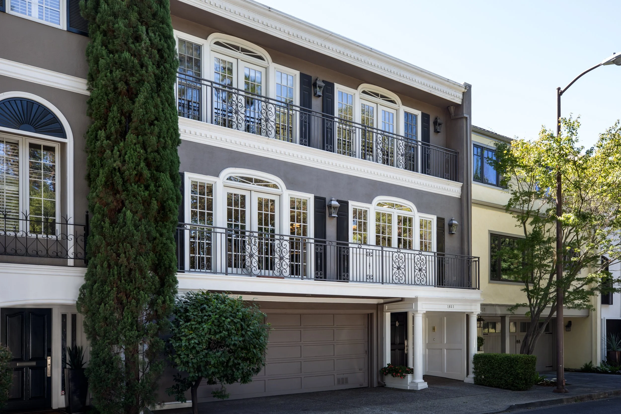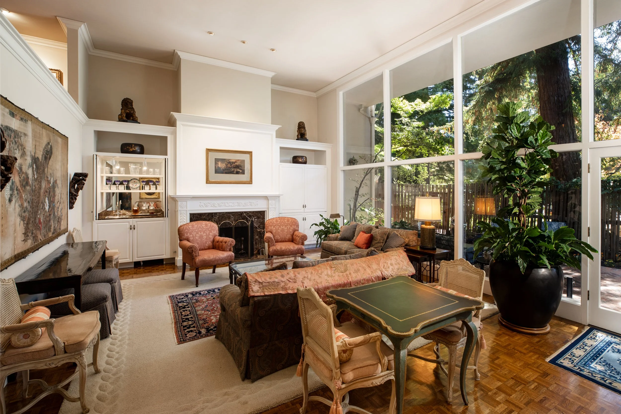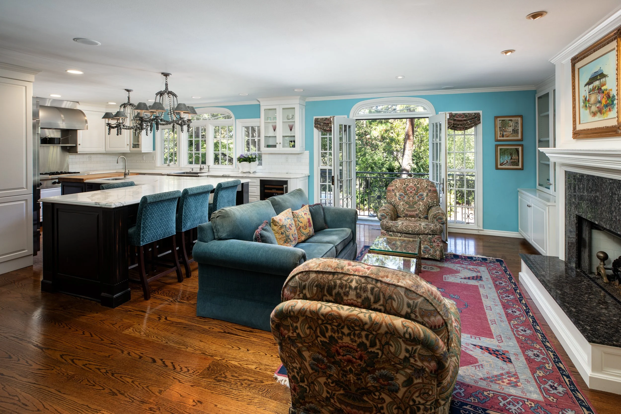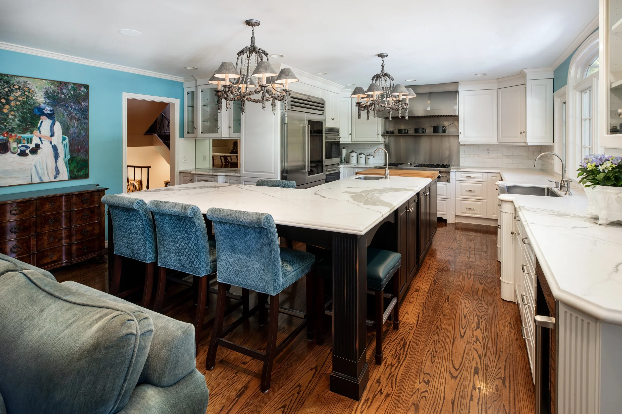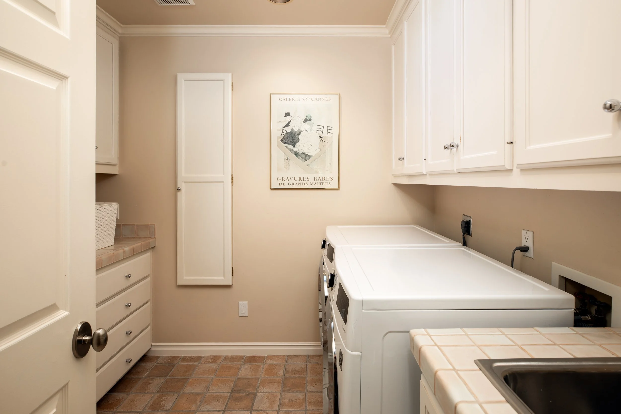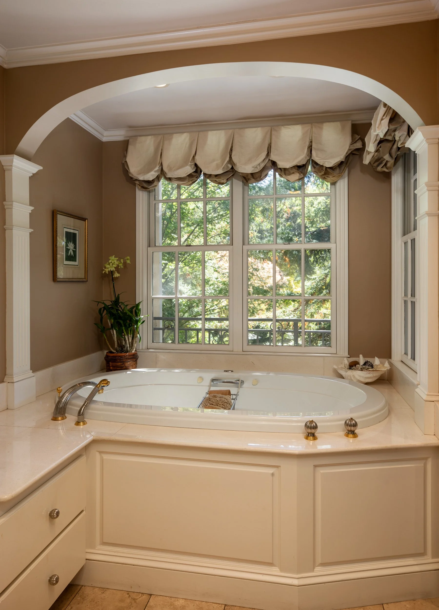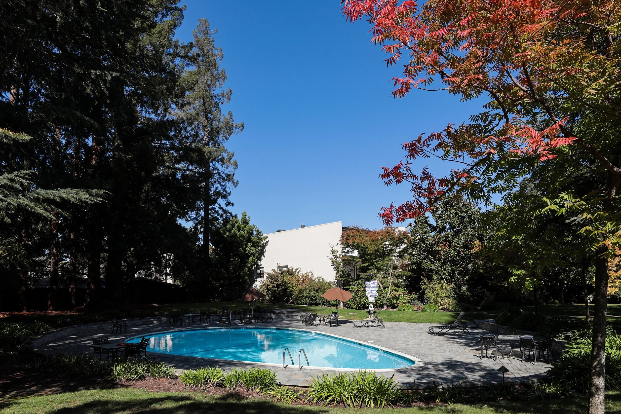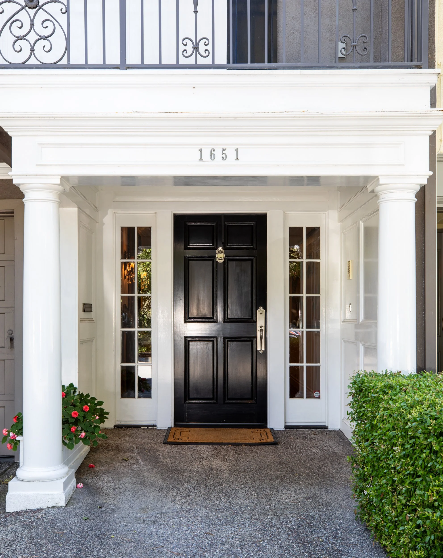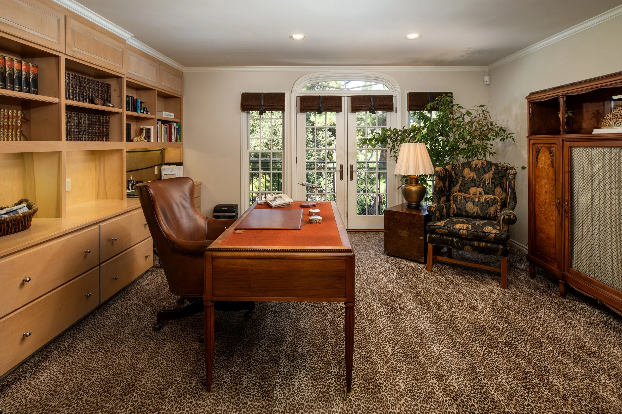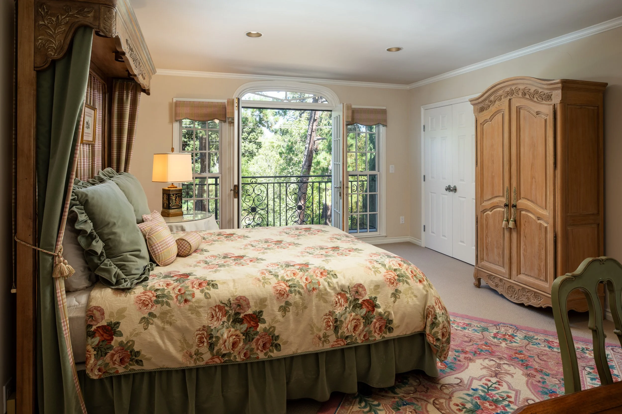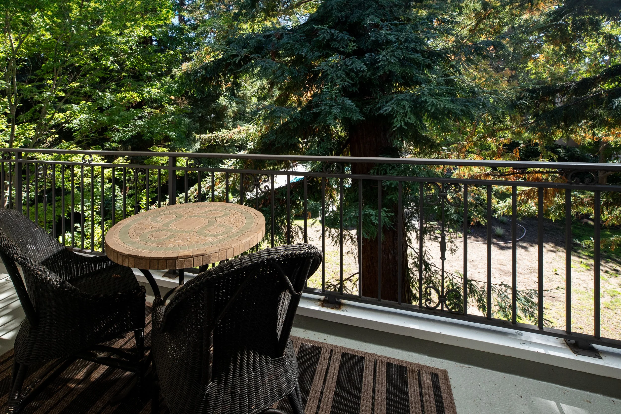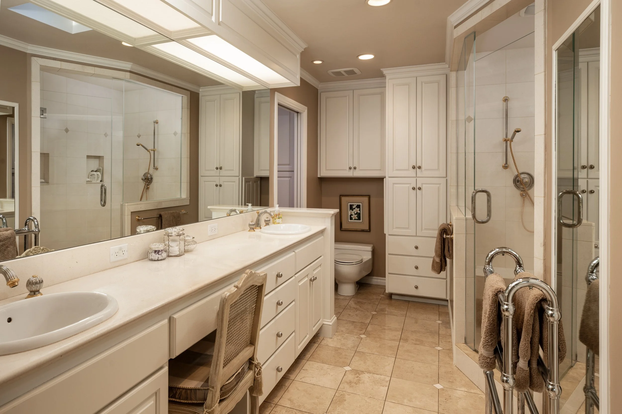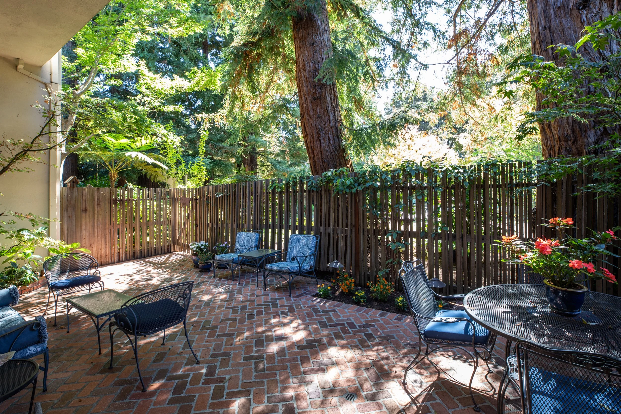1651 Stone Pine Lane, Menlo Park
3 Bedrooms | 2 Full Baths | 1 Partial Bath
3,640 Sq Ft House + 973 Sq Ft 3 Car Garage
Offered at $2,895,000
Discover this rare 3-bedroom, 2.5-bath residence, boasting 3,640 sq ft of elegant living space. Nestled in the charming Park Forest neighborhood, this is one of the largest units available.
-
LIVING ROOM
25 feet wide with floor to ceiling windows
Marble gas fireplace
Custom built-in cabinetry with television and additional storage
Wet bar with refrigerator and sink
Parquet floors
Access to private rear patio
DINING ROOM
Easily accommodates 12 or more guests
Hardwood flooring
DESIGNER KITCHEN
Marble Carrara countertops
Marble Carrara countertop island with cabinetry and seating for four
Sub-Zero refrigerator
6 burner Wolf Range with grill and stainless steel hood
Wolf double oven
Warming drawer
Stainless steel farmhouse sink plus a prep sink in the island
Glass display cabinets
Wine fridge
Custom made chandeliers
Microwave under the counter
FAMILY ROOM
Overlooking kitchen
Custom built-in cabinetry, television cabinet and additional storage
Marble gas fireplace
PRIMARY SUITE
Spacious bedroom overlooking park
Walk-in closet
Separate additional closet and dressing area
Private balcony with views of pool and redwoods
PRIMARY BATHROOM
Luxurious soaking tub situated in a private, elegant alcove
Large glass-enclosed shower with dual showerheads and sitting area
Built-in cabinetry with TV additional storage space
Dual sinks and vanity counter
Plumbed, heated towel bar
2ND BEDROOM
Dual closets
Ensuite bathroom with dual sinks and stall shower
3RD BEDROOM/OFFICE
Double glass door entry
Built-in cabinetry
Closet
LAUNDRY ON 3RD LEVEL
Full washer/dryer capability
Wash basin
Additional storage
POWDER ROOM
Granite countertop
Discreetly situated near stairwell
INTERIOR AMENITIES
Four-stop elevator
Hallway privacy door between second bedroom suite and third bedroom
Custom double-paned windows
Air conditioning on all levels
Intercom
Security alarm
EXTERIOR AMENITIES
Newer roof
Drop down roof ladder on deck for easy access
Private brick patio with access to association park and pool
Upgraded exterior drainage
ADDITIONAL ATTRIBUTES
This home has the largest square footage of the 17 units in the association
Association currently renovating park area and pool
Caltrain moving to electrified trains as of September 2024, reducing sound levels
